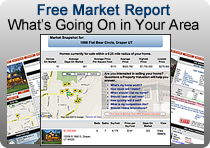Site Navigation
Specializing In
|
|
Your Source for Residential Real Estate in Brighton Colorado and Surrounding Communities in the North Metro Denver Area
At Hepp Realty, LLC, it's the knowledge and experience of our agents that truly shines through. The unparalleled reputation that our Brokers and our professional administrative staff have worked so hard to create and foster is our most important attribute. We take tremendous pride in the fact that we place the needs of our clients at the top of our priority list.
Based in Brighton, Colorado, we focus on homes for sale located in Adams County and Southern Weld County, including Brighton, Commerce City, Dacono, Firestone, Fort Lupton, Frederick, Henderson, Hudson, Keenesburg, Lochbuie, Northglenn, Platteville, Thornton, and surrounding areas. With two multi-year Five Star Professional Real Estate Agent winners, our team has an unrivaled history of top-producing sales and service to Brighton Colorado and surrounding communities, with several decades of combined experience.
Founding Broker Jan Hepp-Struck is a 39+ year veteran in residential and commercial real estate sales, and a resident and active member of the Brighton community for over 40 years. Originally licensed in 1977, Jan is certified as a paralegal in real estate law by the Denver University Law Center, giving our team unique and in depth expertise in contract knowledge so you can rest assured that you get the most value for your time and money. She is also a seven year winner of 5280 Magazine's Five Star Professional Real Estate Agent.
We are committed to working closely with all Hepp Realty clients and always offer 100% CUSTOMER SATISFACTION.
New Listings for Friday, February 27th, 2026
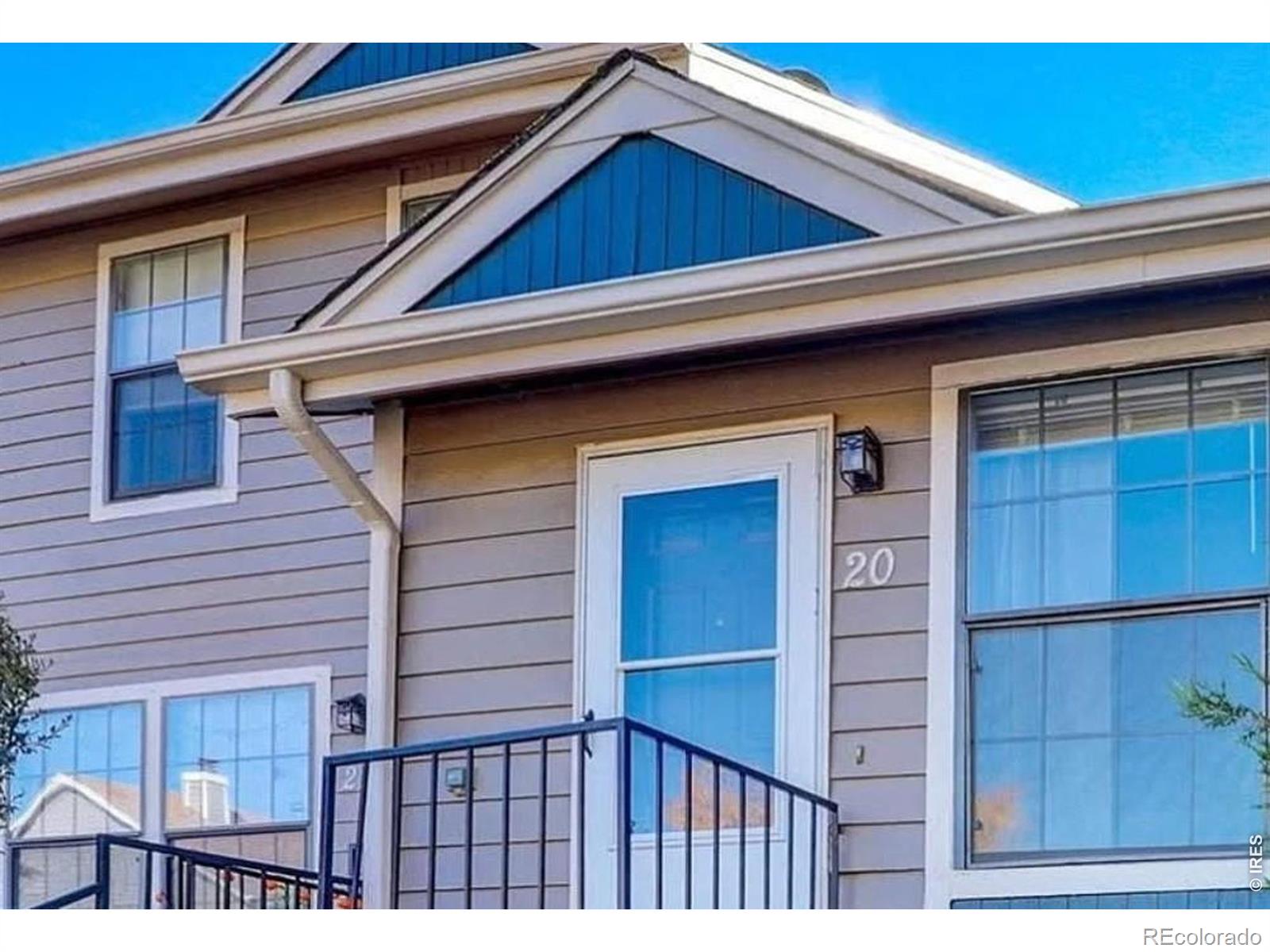
|
New Northglenn Listing with 2 bedrooms, 2 bathrooms and 1258 square.
"***WELCOME HOME***to this well-maintained 2-bedroom, 2-bath townhome in the desirable Villas at Northglenn subdivision. This thoughtfully designed home offers comfortable living with spacious bedrooms and a full bathroom conveniently located on the main level. The bright and functional layout provides easy everyday living with great flow between living spaces.The fully finished basement expands your options with a large additional bedroom, a 3/4 bathroom, and a dedicated laundry room. Whether you need guest space, a home office, workout area, or second living room, the lower level offers flexibility to fit your lifestyle.Enjoy the convenience of one assigned parking space and low-maintenance townhome living.Location is a standout feature. You are within walking distance to Webster Lake Park and skatepark, as well as nearby entertainment, shopping, and restaurants. Commuters will appreciate being just minutes from I-25 and the RTD Park-n-Ride, making travel throughout the metro area simple and convenient.This home offers comfort, convenience, and an unbeatable location - all in one package."
Please click here for more info. or a showing.
|
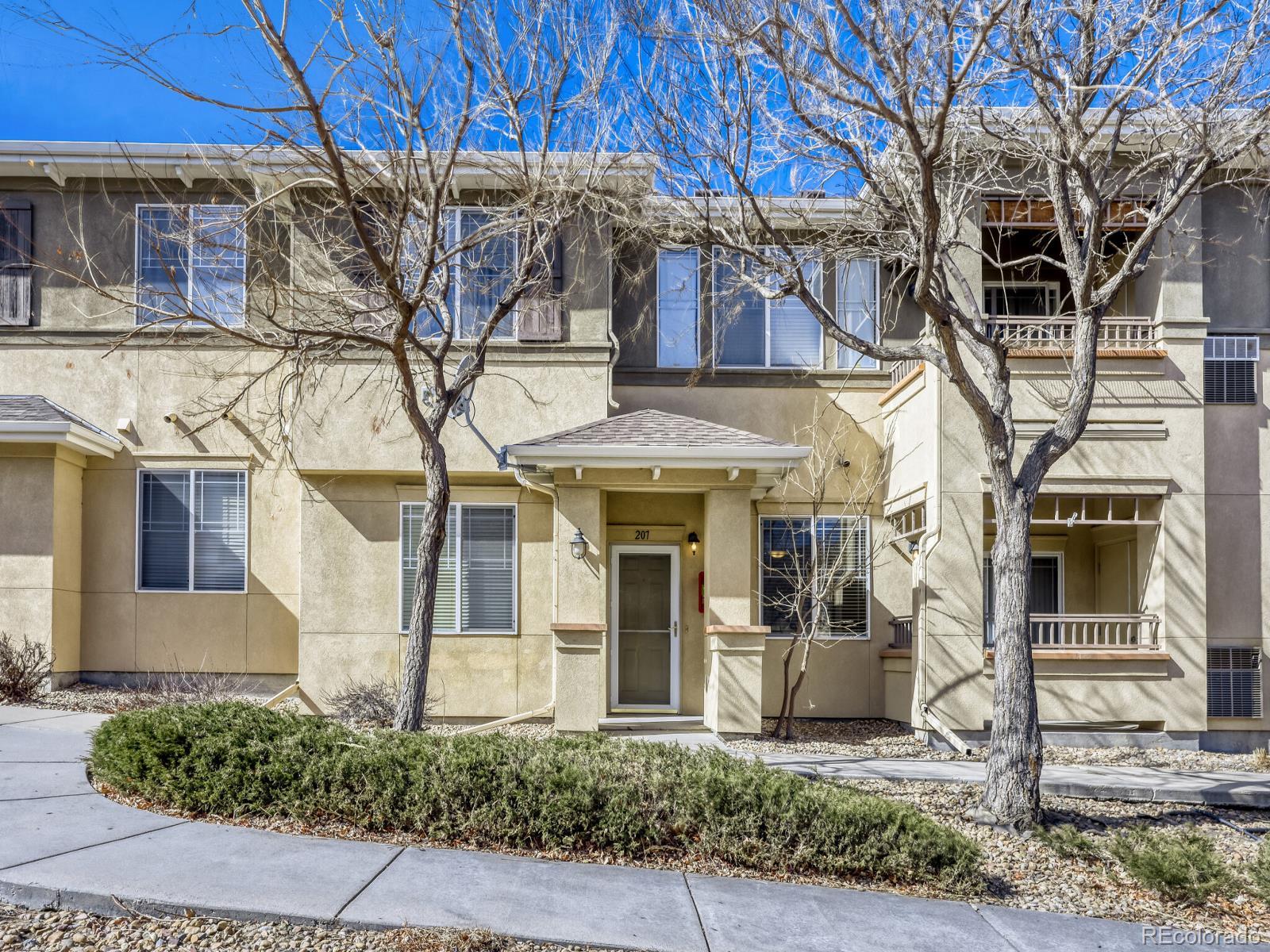
|
New Thornton Listing with 3 bedrooms, 2 bathrooms and 1380 square.
"Beautifully maintained 3-bedroom, 2-bath ranch-style condo featuring a 2-car attached garage. The open-concept floor plan offers a spacious living area, dedicated dining space, and a well-appointed kitchen complete with tile countertops, under-cabinet lighting, breakfast bar seating, and all stainless steel appliances included.The generously sized primary suite features a private bath with dual vanities, an oversized jetted soaking tub, and a walk-in closet. Conveniently located just off the primary suite, the laundry room includes both washer and dryer. Two additional bedrooms are thoughtfully positioned on the opposite side of the home, separated by a three-quarter bath for added privacy.Designed for comfortable, single-level living, this home offers step-free entry, wide doors and hallways, and accessibility features in the bathrooms. Recent updates include a newer water heater and upgraded stainless steel appliances. Residents enjoy access to community amenities including a fitness center and swimming pool. This move-in-ready home is competitively priced and ready for its next owner. Schedule your showing today!"
Please click here for more info. or a showing.
|
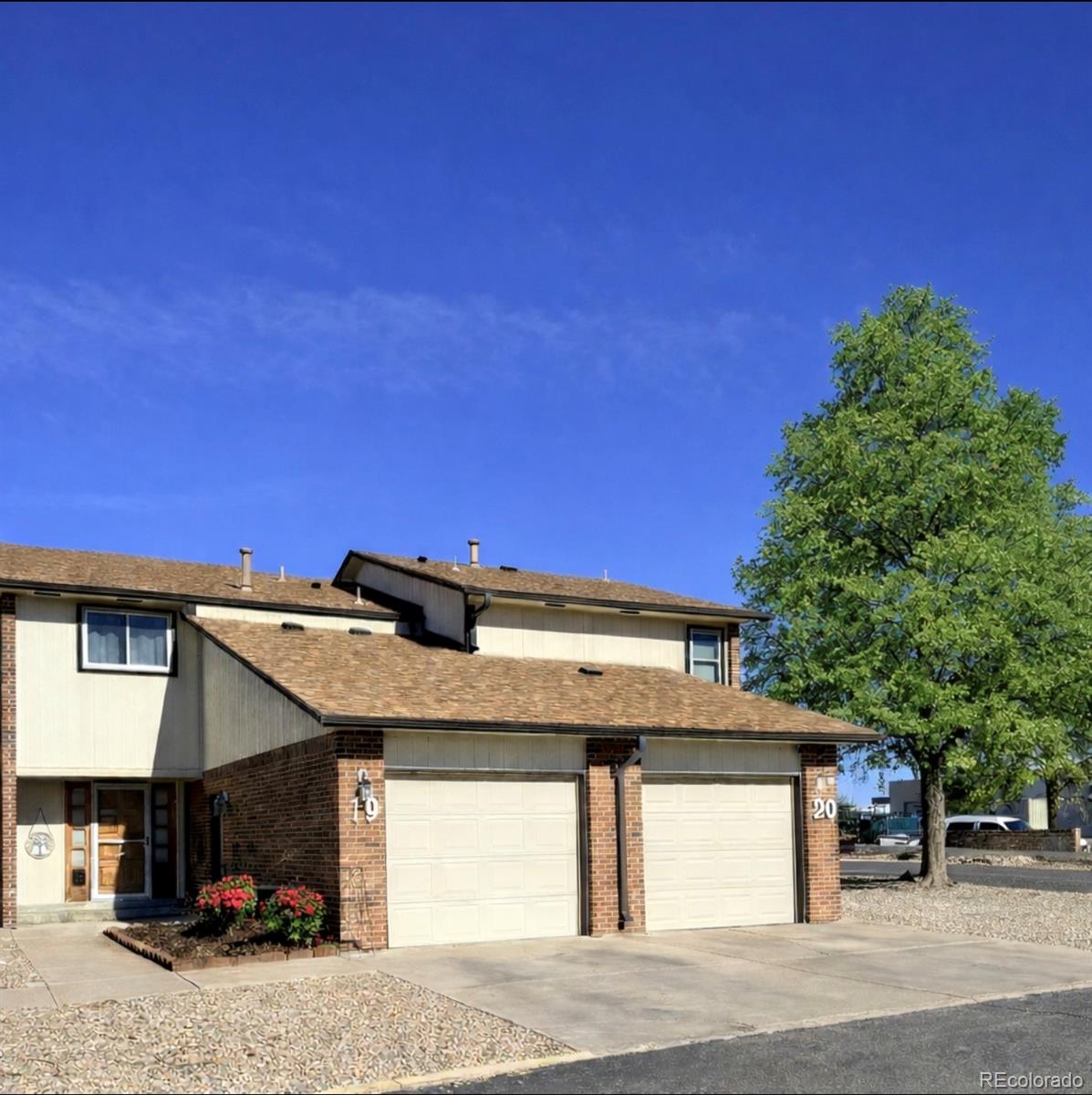
|
New Brighton Listing with 3 bedrooms, 3 bathrooms and 1424 square.
"Welcome to your Brighton oasis! This beautifully maintained 3-bedroom, 3-bath townhome welcomes you with warmth and style from the moment you enter. The kitchen features rich cabinetry, ample storage, and great functionality, opening to a bright family room with a charming brick, fireplace. Enjoy Colorado mornings on the private back patio. Upstairs, the spacious primary suite offers an en-suite bath, custom paint, and abundant natural light, with two additional bedrooms and a full bath providing flexible space for guests or a home office. Conveniently located near Barr Lake state park, shopping, dining, and entertainment. Recent upgrades include new carpet, new hot water heater, and fresh custom paint throughout. Pride of ownership shines move-in ready and a must see."
Please click here for more info. or a showing.
|
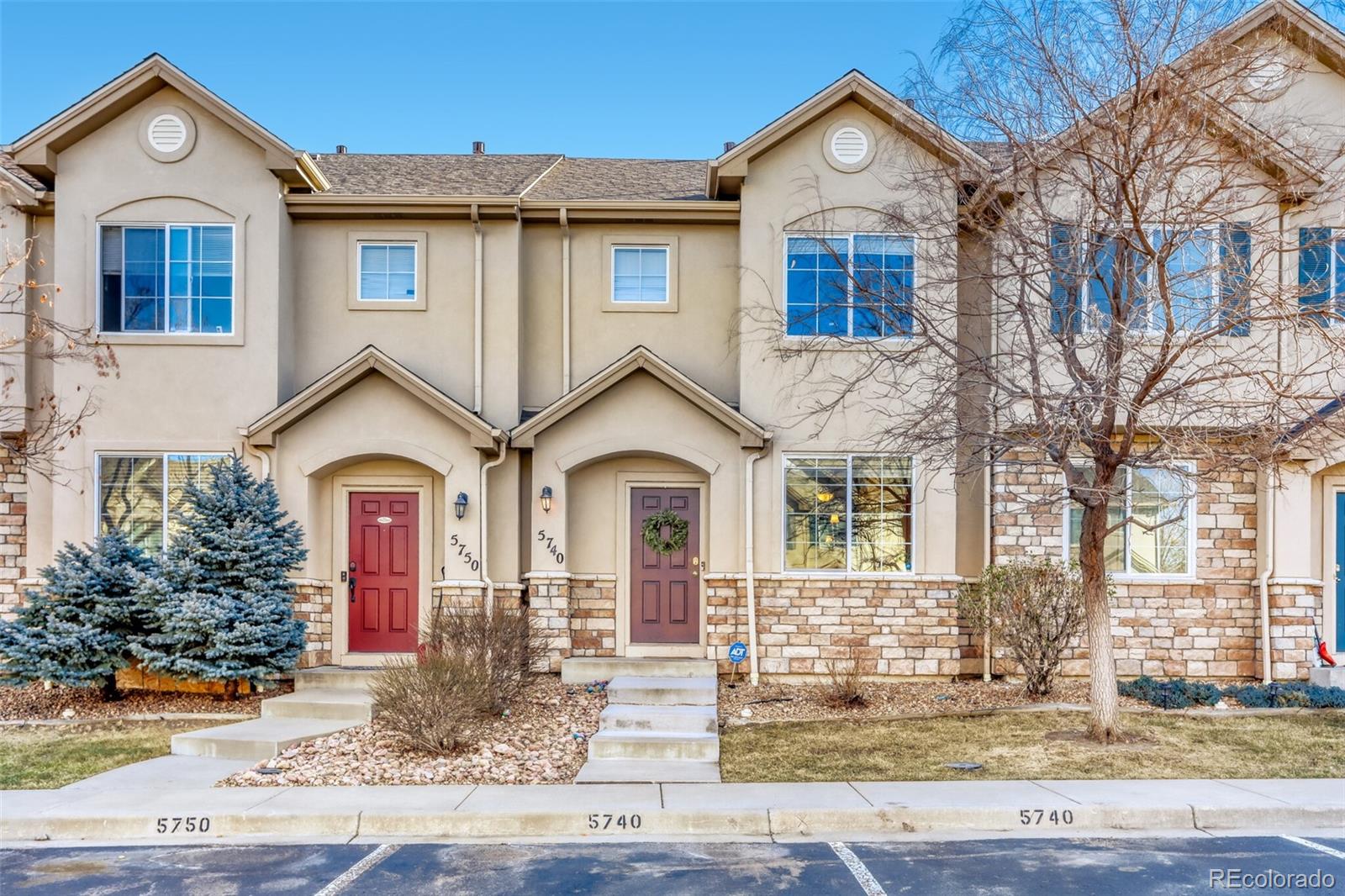
|
New Thornton Listing with 2 bedrooms, 3 bathrooms and 1446 square.
"This townhome lives large with two spacious primary suites and an open-concept main level featuring a generous kitchen, dining area, and expansive living room with a cozy fireplace, perfect for entertaining. LVP flooring has been added throughout the entire home, and 9-foot ceilings on the main level enhance the open feel. Upstairs, both vaulted primary suites offer en-suite bathrooms and walk-in closets, providing exceptional privacy and flexibility for a variety of living arrangements. Enjoy reserved parking at the front door, a private fenced patio with a yard and a large exterior storage closet. The pool and lounge area are a an amazing addition to this townhome! Conveniently located within walking distance to Sage Creek Park, shops, and dining, and just minutes from the Margaret Carpenter Recreation Center, Light Rail, I-25, and I-76."
Please click here for more info. or a showing.
|
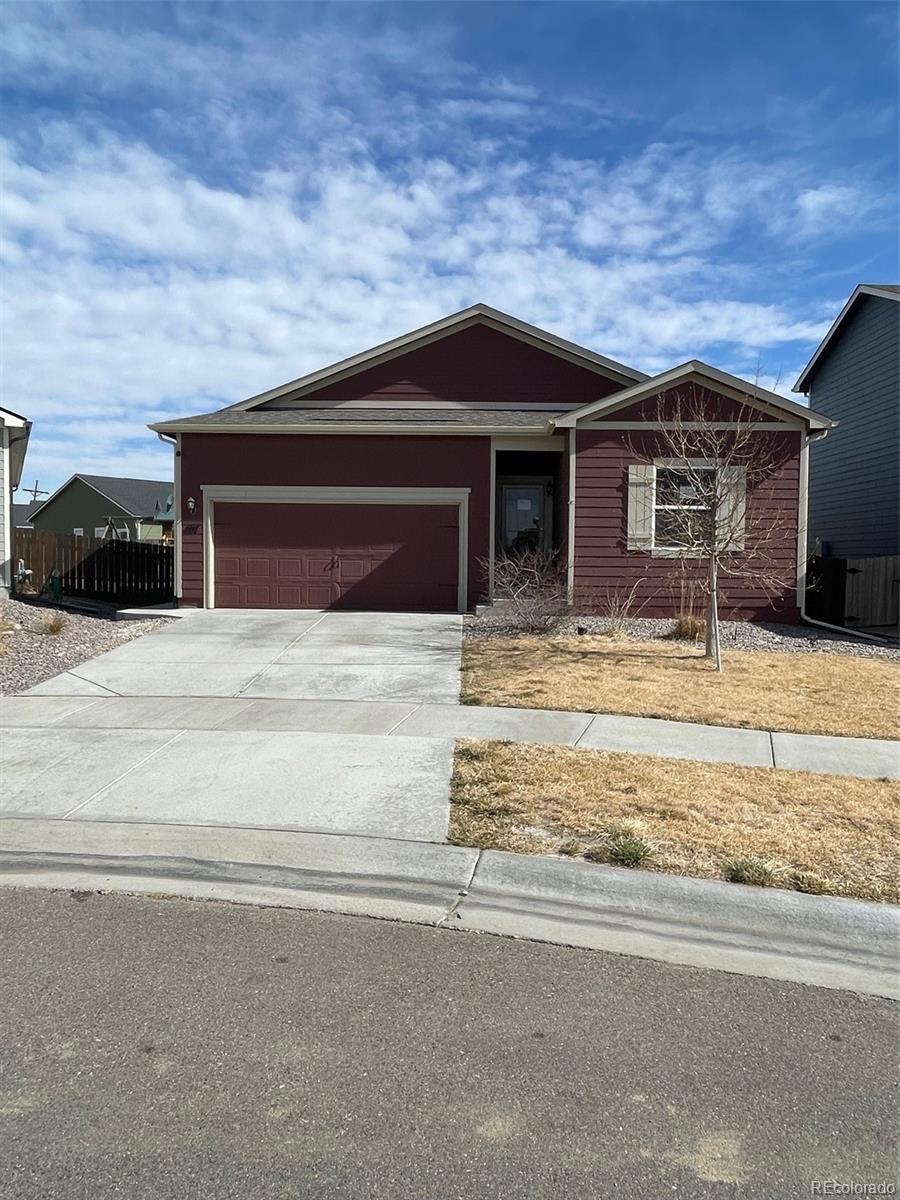
|
New Keenesburg Listing with 3 bedrooms, 2 bathrooms and 1320 square.
"Welcome to this three-bedroom home in the Evans Place community. This home offers a kitchen with granite countertops and opens into the dining room and living room area. Two full bathrooms and a two-car attached garage. This property is eligible under the Freddie Mac First Look Initiative through 03/27/26."
Please click here for more info. or a showing.
|
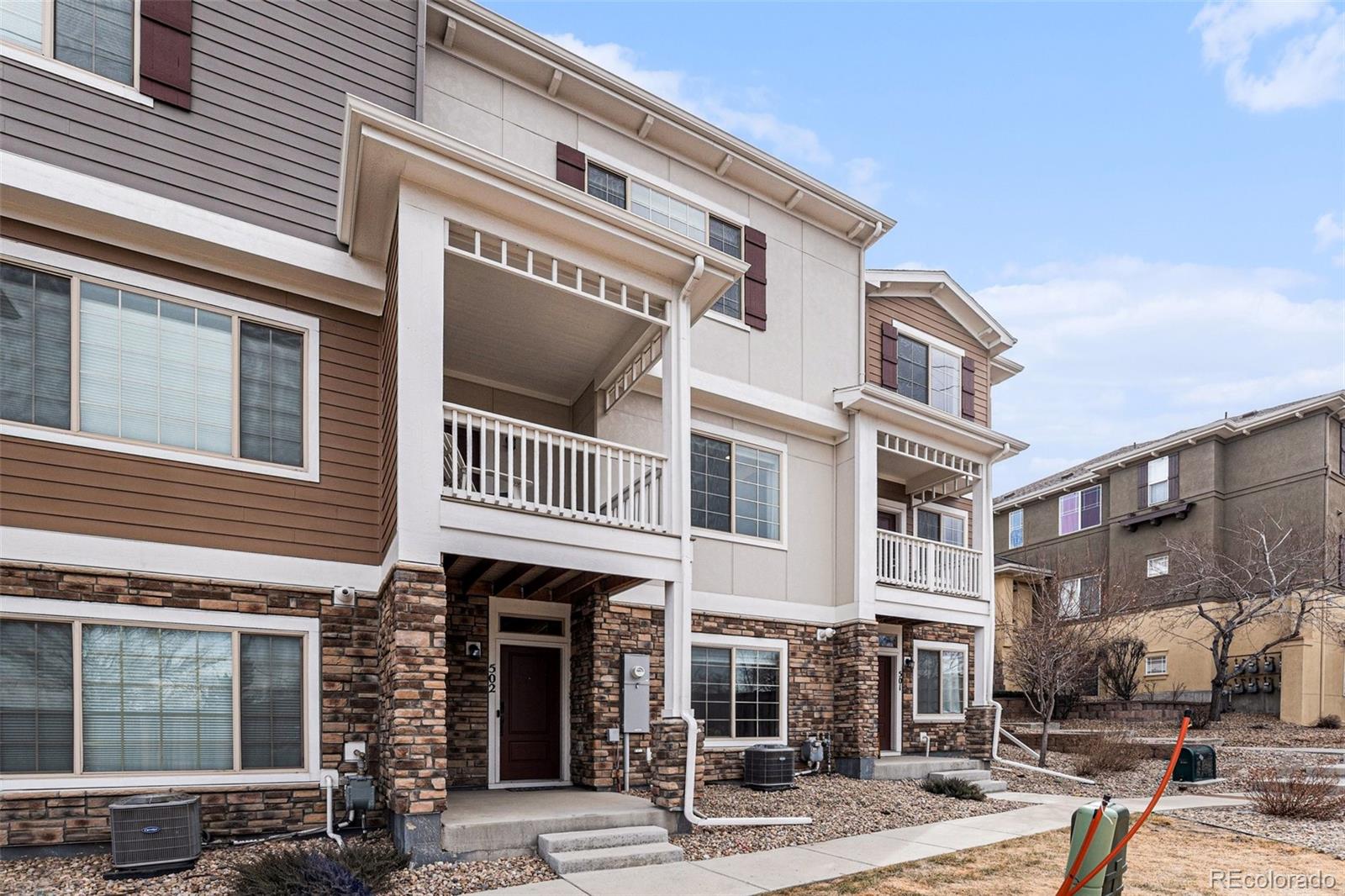
|
New Thornton Listing with 3 bedrooms, 3 bathrooms and 2437 square.
"3-bedroom, 3-bath open-concept townhome in Thornton featuring numerous premium builder-selected upgrades throughout. The kitchen features maple cabinetry, granite countertops, soft-close drawers, a gas range, and an upgraded sink, with coordinating cabinetry and granite carried into the bathrooms. Floor-to-ceiling tile enhances each shower, including custom tile detail in the primary bath. Luxury vinyl plank flooring highlights the main living areas, complemented by upgraded lighting, door hardware, and plumbing fixtures. Additional features include a tankless water heater and smart home elements such as a Nest doorbell, Nest thermostat, SimpliSafe security system, and a WiFi-enabled smart lock. A 2-car attached garage and access to community amenities, including a fitness center, pool, and hot tub, add everyday convenience. Close to Lambertson Lakes Open Space, trails, and I-25 for easy access to recreation and commuting."
Please click here for more info. or a showing.
|
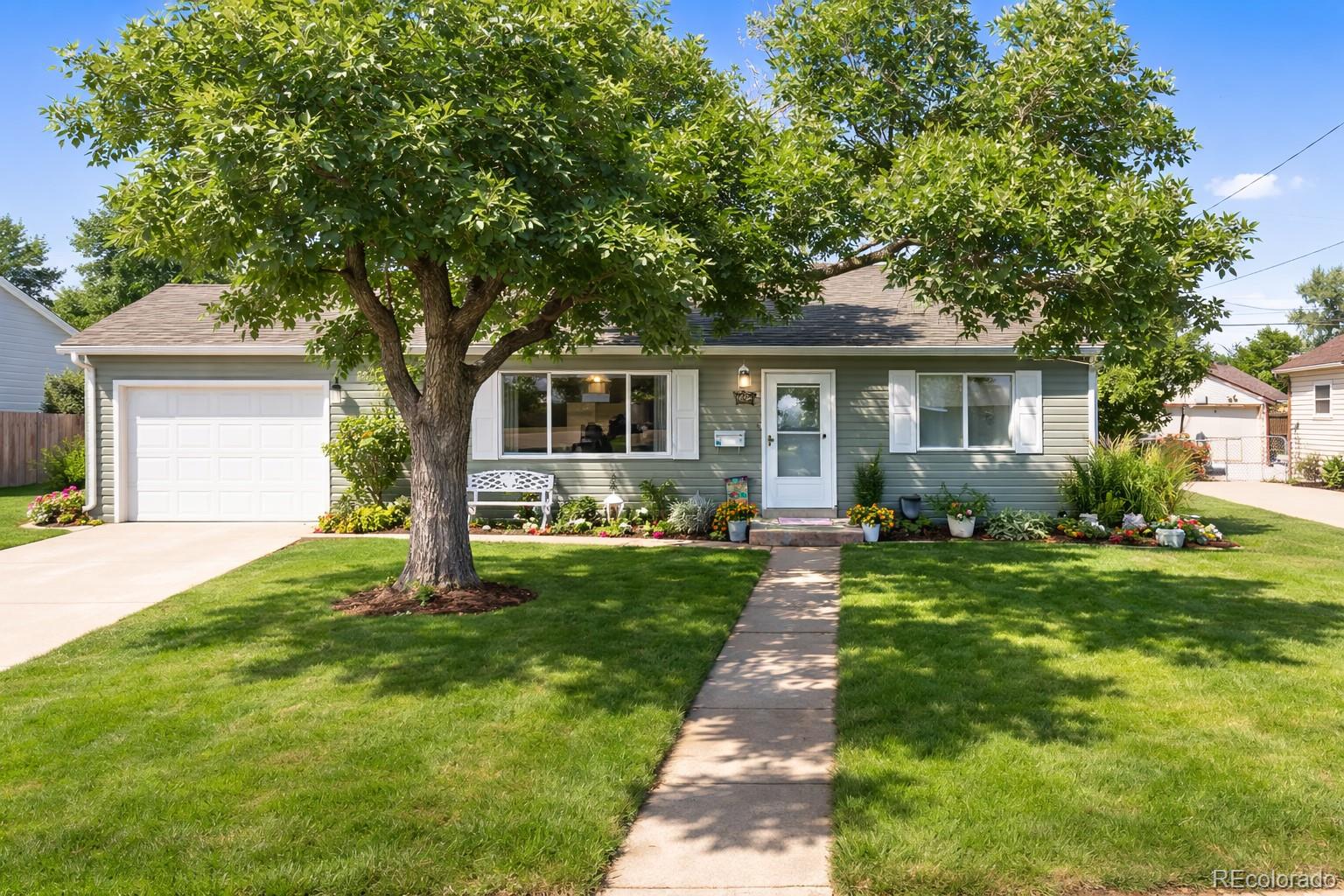
|
New Brighton Listing with 3 bedrooms, 2 bathrooms and 1432 square.
"Welcome to a home where your next chapter begins. This beautifully updated 3-bedroom, 2-bath Brighton home blends historic character with modern comfort. It s the kind of place where stories have been told around the dinner table and new ones are waiting to be written.Step inside and feel the openness. The light-filled, open-concept layout creates an inviting flow perfect for slow Sunday mornings, family gatherings, and quiet evenings that feel like an exhale. The updated kitchen is truly the heart of the home, featuring custom cabinetry, quartz countertops, and stainless-steel appliances. It s a space designed for connection where meals turn into memories.Step outside and you ll discover one of this home s greatest gifts a large backyard with room to breathe. Whether you envision summer barbecues, a garden, space for pets to roam, or a quiet evening under the Colorado sky, this yard gives you the freedom to create the lifestyle you ve been wanting.Adding even more value and peace of mind, the home includes solar panels offering energy efficiency, long-term savings, and a more sustainable way to live.And speaking of freedom there s no HOA. No extra restrictions. No added monthly fees. Just the flexibility to truly make this property your own.The location makes everyday life easy. Minutes from Brighton s restaurants, shopping, grocery stores, and entertainment, with quick access to Highway 85 and Highway 76, you re connected to everything while still enjoying neighborhood charm.This isn t just an updated house.Room to gather.Freedom to live your way.If you ve been searching for a place where gratitude meets possibility, this may be where your next story begins."
Please click here for more info. or a showing.
|
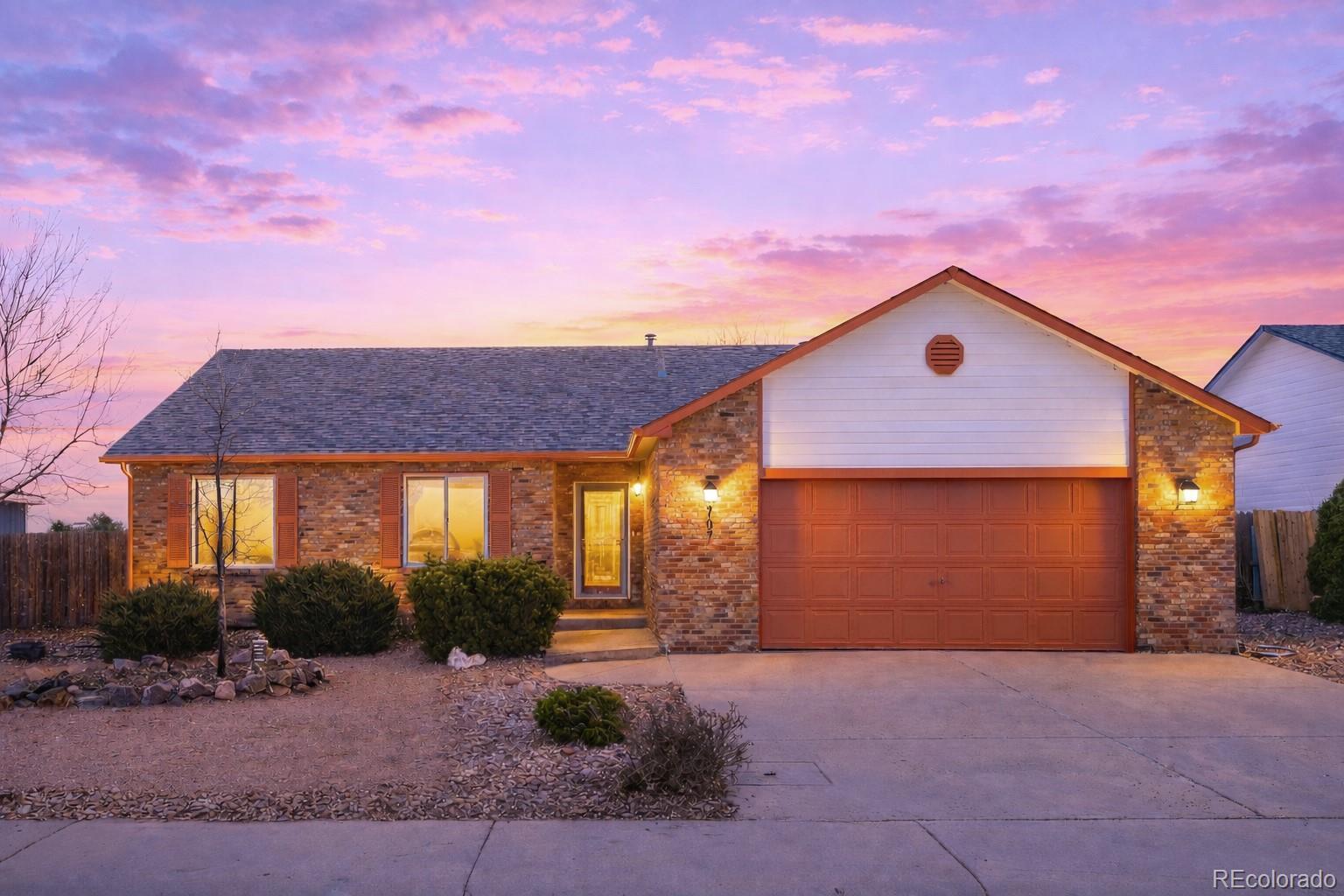
|
New Platteville Listing with 3 bedrooms, 2 bathrooms and 2788 square.
"Welcome home to 707 Rodgers Circle in the Rodgers Farm community in Platteville, Colorado. Tucked along a quiet circle, this thoughtfully designed home offers a comfortable layout that supports both everyday living and easy entertaining. Natural light pours into the open living and dining area, while a skylight in the kitchen brightens the heart of the home. The eat-in dining area flows seamlessly to a covered porch, ideal for enjoying morning coffee, outdoor dining, or relaxed sunset evening get-togethers. This home offers a primary bedroom with ensuite bathroom and walk-in closet, two additional bedrooms and one full bathroom all on the main floor. The unfinished basement with two egress windows provides excellent potential for future expansion, additional living space, or a private retreat, allowing the next owner to personalize the home over time.Rodgers Farm is known for its friendly neighborhood feel, open skies, panoramic mountain views, and convenient access to nearby parks, and commuter routes. Located in the charming town of Platteville, residents enjoy a small-town atmosphere with easy access to larger hubs like Longmont, Greeley, and the greater Front Range. Nearby trails, open spaces, and community events add to the area's appeal.With its functional layout, abundant natural light, and room to grow, this home offers a wonderful opportunity to enjoy comfort, community, and Colorado living in a peaceful setting. Whether hosting guests or simply unwinding on the porch, the setting supports a balanced lifestyle."
Please click here for more info. or a showing.
|
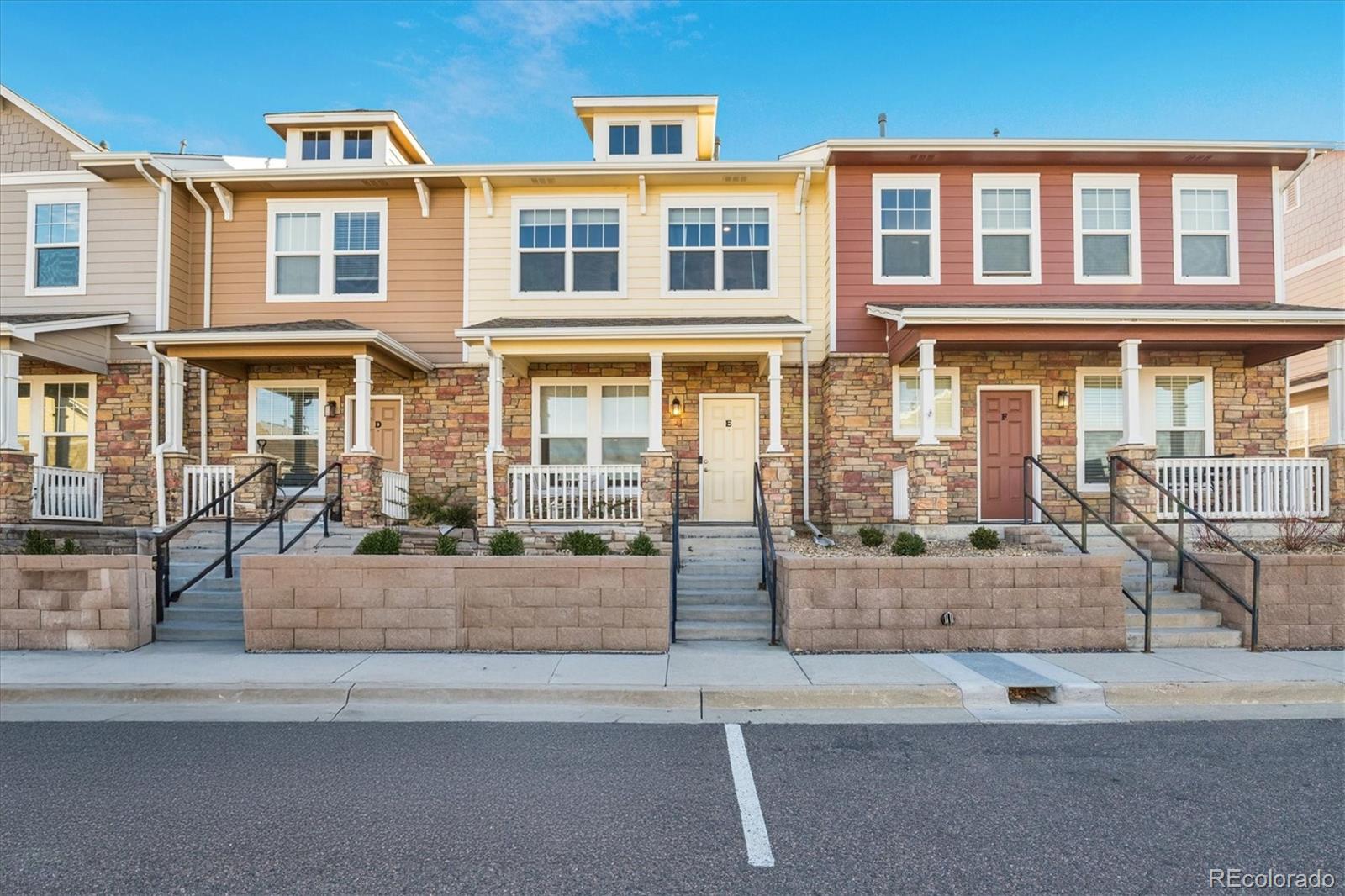
|
New Thornton Listing with 3 bedrooms, 3 bathrooms and 1532 square.
"This inviting 2-story townhome features 3 spacious bedrooms and 3 bathrooms, offering a comfortable and functional layout for everyday living. Enjoy an open main level with great natural light, ideal for both relaxing and entertaining. The property includes a 2-car detached garage for convenient parking and extra storage, plus a private yard perfect for pets, play, gardening, or outdoor dining. Located in the highly regarded Adams 12 Five Star Schools area with nearby charter options, this home is close to grocery stores, restaurants, and everyday services, as well as major shopping along 120th and 144th Avenues and near Orchard Town Center. Outdoor enthusiasts will appreciate nearby parks and trails, including Thornton Trail Winds, Carpenter Park, and Springvale Park, along with easy access to I-25, E-470, Highway 7, and RTD park-and-rides for convenient commuting throughout the Denver metro area."
Please click here for more info. or a showing.
|
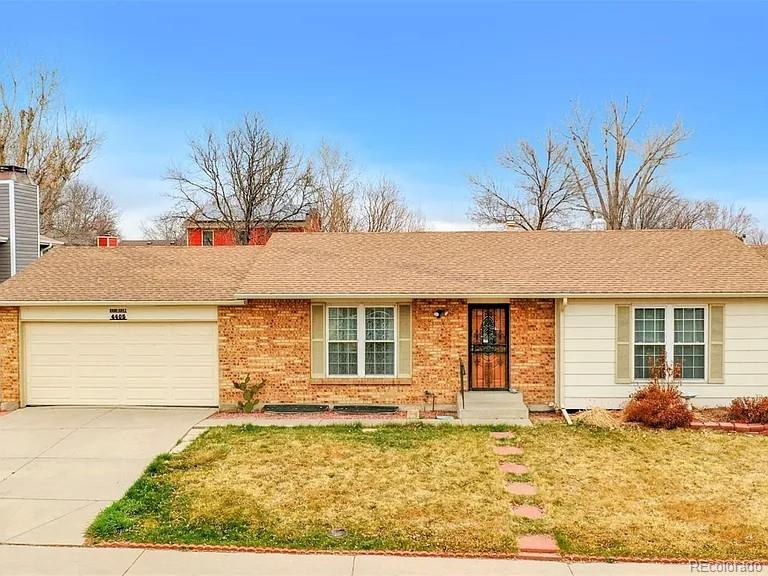
|
New Thornton Listing with 3 bedrooms, 2 bathrooms and 1976 square.
"Offers the ideal blend of comfort, convenience, and long term value perfect for first time home buyers or anyone seeking a smart investment in a thriving Thornton community. This inviting three bedroom, two bath Ranch-style home features a bright, open layout that makes daily living feel effortless, with a spacious living area that flows naturally into a practical, well designed kitchen. The primary bedroom provides a peaceful retreat, while the additional bedrooms offer flexibility for children, guests, a home office, or future needs as life evolves. Clean, modern bathrooms and a well maintained interior make the home move in ready, allowing new owners to settle in with ease. Outside, the private backyard is a standout feature perfect for play, pets, gardening, or hosting summer gatherings while the charming curb appeal and manageable yard size make upkeep simple for those new to homeownership. The location adds exceptional value: minutes from major highways, RTD transit, parks, trails, schools, and expanding shopping and dining options. Thornton s steady growth, strong rental demand, and rising property values make this home not only a comfortable place to live now but a smart equity building opportunity for the future. With its welcoming layout, family friendly neighborhood, and unbeatable access to everything the area has to offer, this is a place to plant roots, build memories, and confidently step into homeownership."
Please click here for more info. or a showing.
|
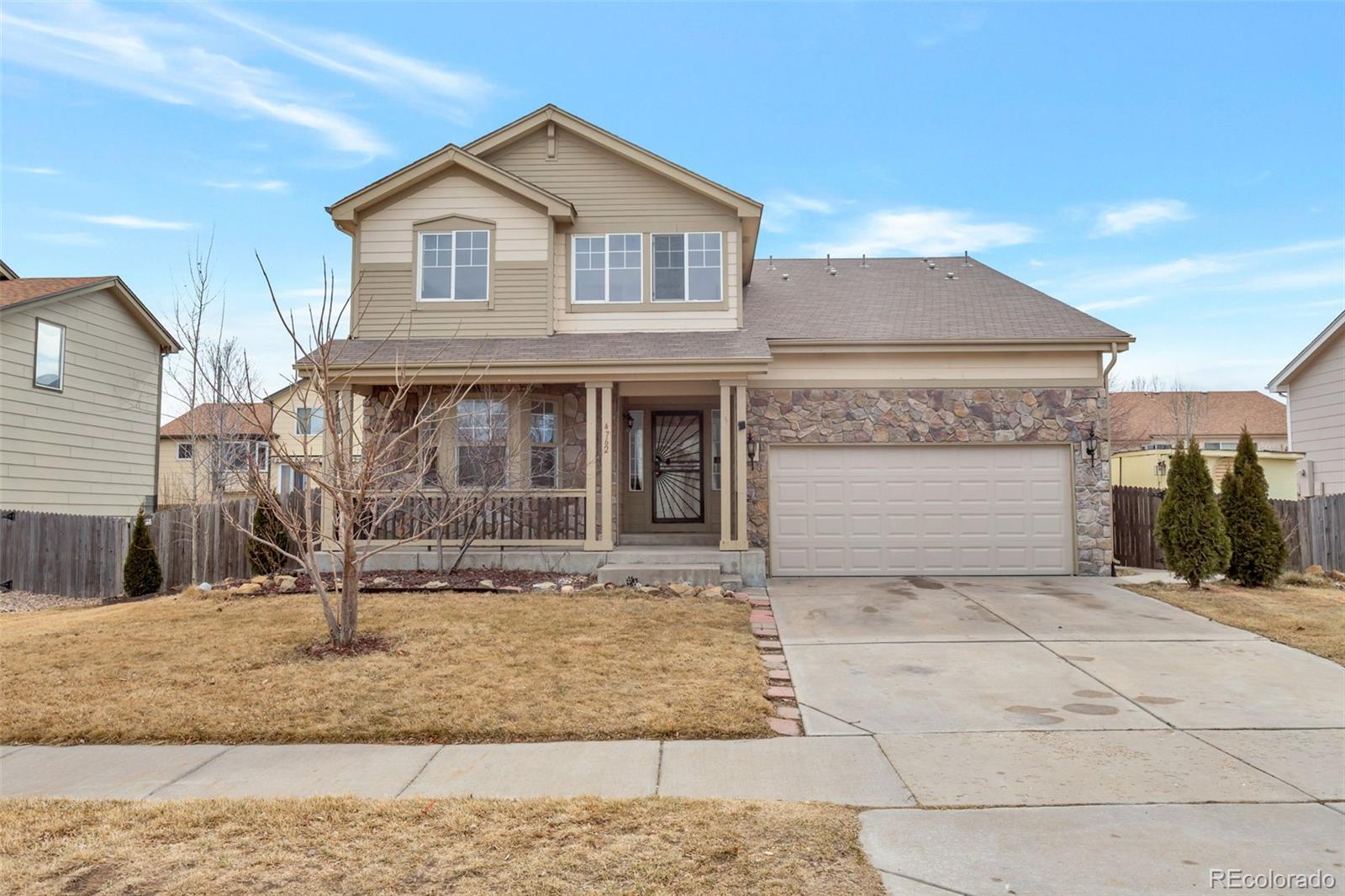
|
New Brighton Listing with 3 bedrooms, 3 bathrooms and 2574 square.
"Fantastic beautiful two-story home with a finished basement in the Village at Bromley Park community. This home offers the perfect blend of comfort and functionality for everyday living and entertaining. The open-concept kitchen features and a breakfast nook / dining area with sliding doors that open to your private backyard with covered patio ideal for outdoor gatherings or quiet evenings. The spacious family room includes high ceiling and a gas fireplace, creating an inviting space. Upstairs, the primary bedroom offers a walk-in closet and a private bath with 2 sinks. Main floor laundry plus a bath is right off of the garage for convenience. Two additional bedrooms, and a full bathroom. The unfinished basement adds even more flexibility with egress windows. Residents enjoy playground 1 block away, nearby parks, walking trails, and easy access to Brighton favorites, including Prairie Center shopping, Barr Lake State Park, and historic downtown Brighton. Quick access to I-76 and E-470 makes commuting to Denver or DIA (about 15 minutes) a breeze. Schedule your showing today!"
Please click here for more info. or a showing.
|
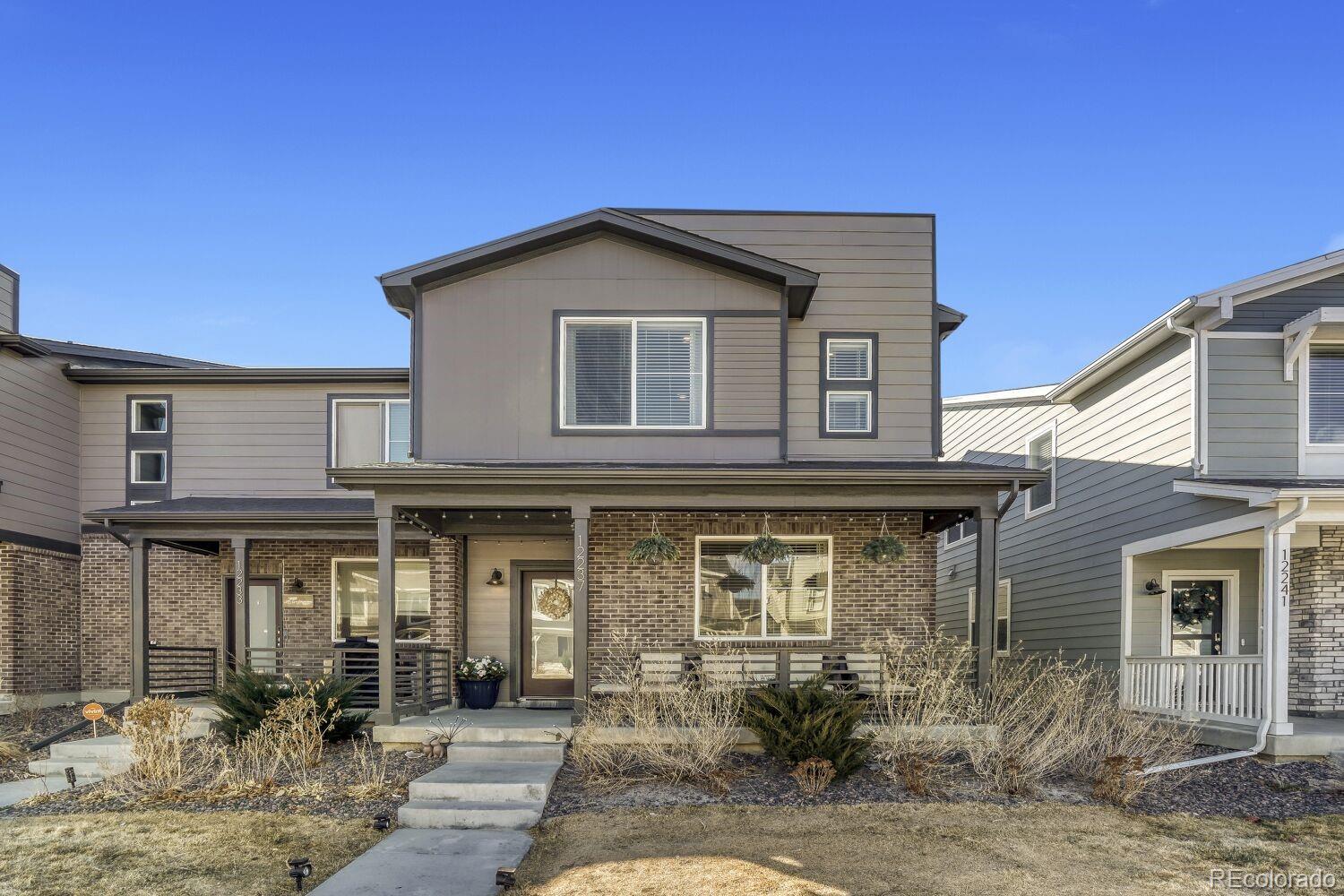
|
New Thornton Listing with 3 bedrooms, 3 bathrooms and 1874 square.
"Welcome to this perfect blend of contemporary design and thoughtful functionality in this stunning nearly- new Northglenn townhome.main level features a sun-drenched, concept floor plan defined by soaring ceilings and premium vinyl flooring. The gourmet kitchen with sleek quartz countertops, stainless steel appliances, and gas stove, this kitchen offers style and substance. A clever under-stair storage nook provides a versatile bonus space for pantry extension, cleaning hub, or seasonal gear. Retreat to the second level, where plush carpeting adds a layer of warmth and comfort. A flexible space perfect for a quiet home office, cozy room, or dedicated study. The expansive primary suite features a generous walk in closet and a spa-inspired en-suite bath. Additional bedrooms share a full second bathroom, offering plenty of room for family or guests. A nice spacious laundry dedicated to all of your laundry needs. Enjoy your morning coffee on the welcoming front patio, and benefit from the security of a two- car attached garage. Steps aways from local shopping centers and grocery stores. Dont forget is 10 minute stroll to the downtown train with seamless access to major highways."
Please click here for more info. or a showing.
|
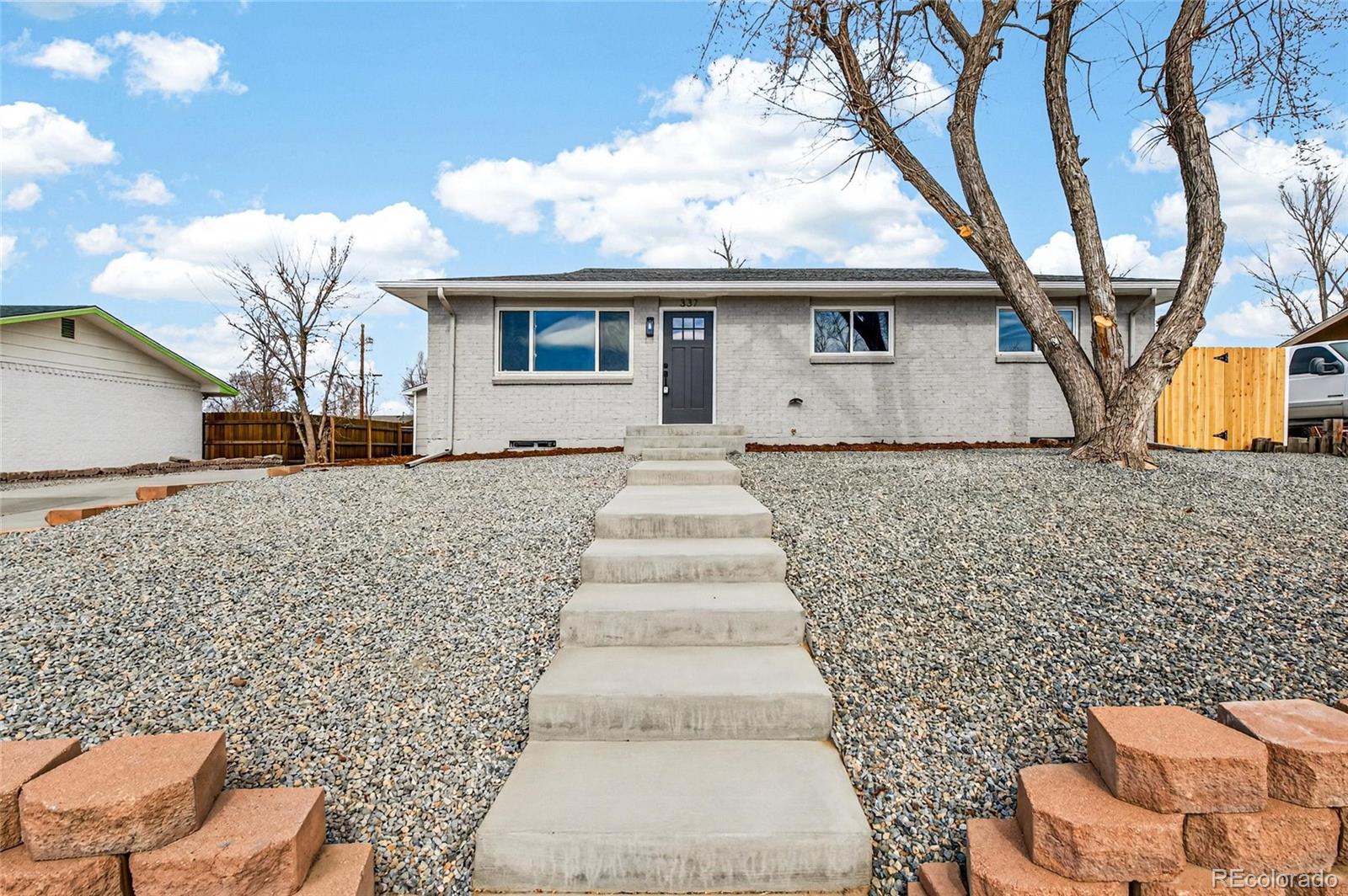
|
New Firestone Listing with 5 bedrooms, 3 bathrooms and 2268 square.
"Welcome to this beautifully updated ranch-style home in the heart of Firestone, offering space, flexibility, and major recent improvements all at an exceptional value.Priced at $509,000, this 5-bedroom, 3-bathroom home features over 2,200 finished square feet with a functional main-level layout and a fully finished basement. The main floor includes three bedrooms, including a primary suite with a private 3/4 bath, along with an inviting living room, dining area, and kitchen complete with quartz countertops.The finished basement expands your living options with two additional bedrooms (both with egress windows), a full bathroom, a large family room, and laundry ideal for guests, multi-generational living, or flexible use of space.Major updates provide peace of mind: the roof was replaced in 2025, and the detached garage also features a new roof (2025), new siding, and new garage doors. The home includes all new basement windows as well.Car enthusiasts, hobbyists, or business owners will appreciate the impressive 720-square-foot drive-through detached garage with three doors, oversized and tandem capacity, plus additional space perfect for a workshop area.Situated on a generous 0.22-acre lot with a private yard and no HOA, this updated home blends classic brick construction with modern improvements offering both comfort and long-term value.A rare opportunity to own a move-in ready property with significant upgrades, abundant parking, and versatile living space in a well-established neighborhood."
Please click here for more info. or a showing.
|
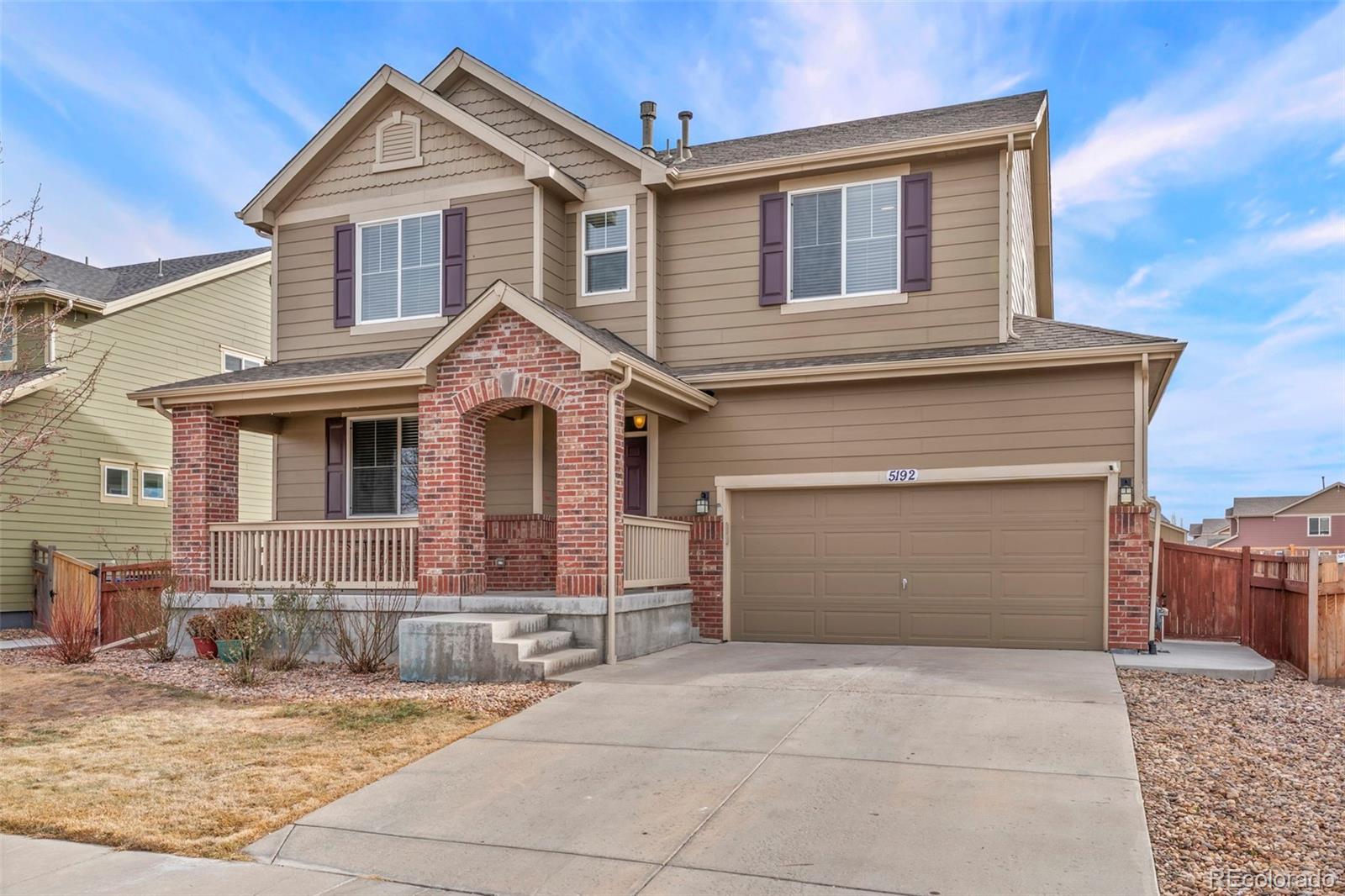
|
New Brighton Listing with 4 bedrooms, 3 bathrooms and 2809 square.
"Discover this beautifully cared for home in the Brighton Crossing neighborhood. The welcoming layout is filled with natural light, durable flooring, and thoughtful design touches throughout. The kitchen is designed for both convenience and gathering, featuring a large island that opens to the dining area and leads directly to the extended covered patio, ideal for outdoor dining and evening get togethers.Outside, you will find a fully fenced backyard complete with a dog run and storage shed to keep tools and equipment organized. The tandem 3 car garage offers plenty of room for vehicles, hobbies, and additional storage.Upstairs, the spacious primary suite includes a walk in closet and private bath. Three additional bedrooms, a full bathroom, and a conveniently located laundry area complete the upper level. The unfinished basement provides flexibility for future living space, a home gym, or extra storage, ready for your personal touch.Perfectly positioned near King Soopers, highly rated Padilla Elementary, the community recreation center, and miles of neighborhood sidewalks for walking, biking, or running, this home also offers quick access to I 76 and is just minutes from Prairie Center shopping and dining, delivering both comfort and convenience in one exceptional location."
Please click here for more info. or a showing.
|
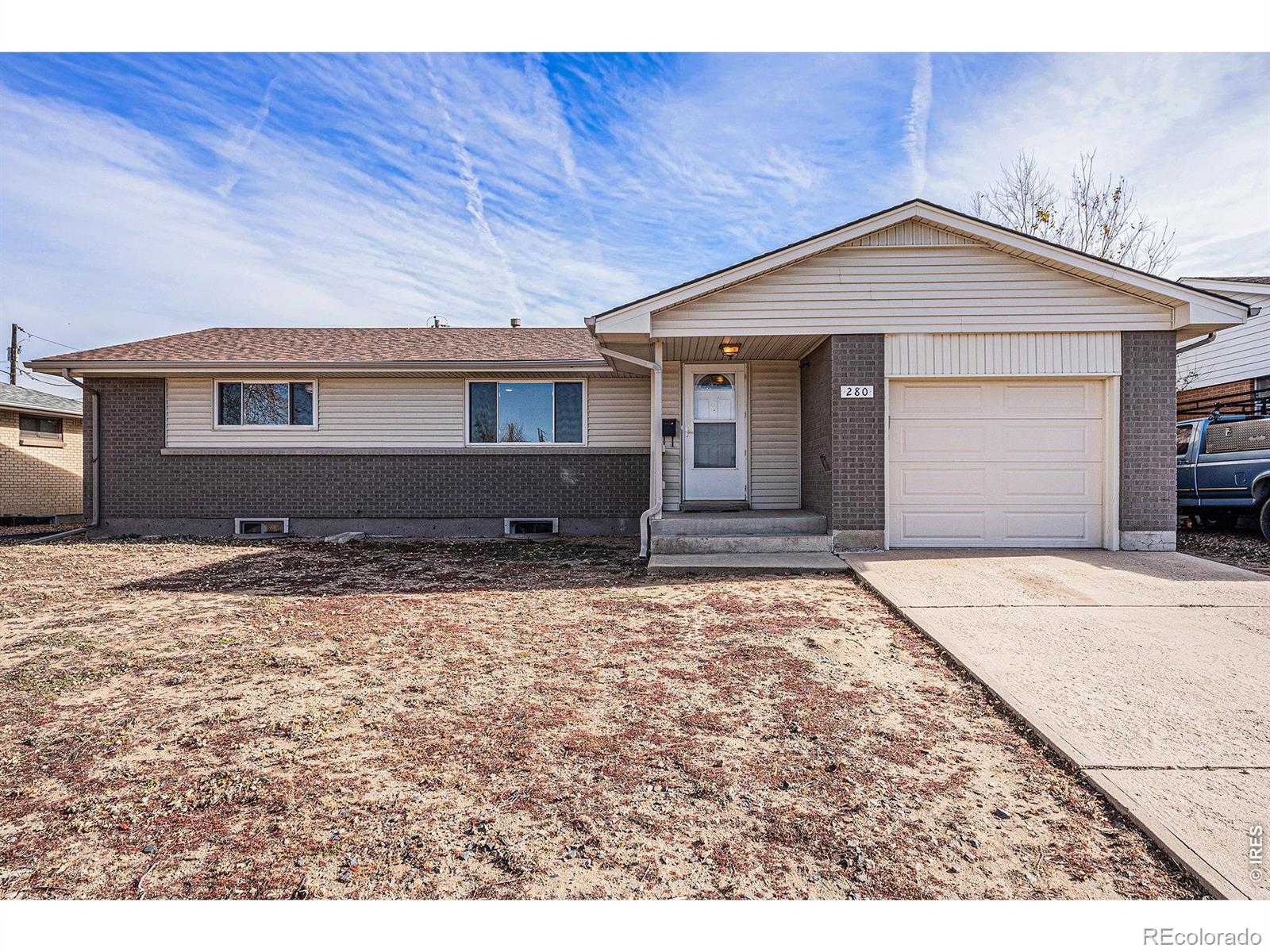
|
New Brighton Listing with 4 bedrooms, 2 bathrooms and 2880 square.
"This property is eligible for HomePath financing. Ask agent about HomePath Ready Buyer Education Program. Get ready to fall in Love upon entering the warm and inviting charm of this Brick Ranch that is tucked into the heart of the Brighton Manor neighborhood. This home boasts four bedrooms and two baths, separate dining room with a built-in buffet for those Holiday meals and a large open kitchen for all your culinary needs. A host of upgrades include new interior paint and carpet. Enjoy the versatility of a finished basement with a large family room that is the ideal comfortable area to enjoy the big game or your favorite movie. Enjoy those wonderful Summer BBQs on your covered back patio or that relaxing morning cup of coffee overlooking a beautiful backyard with garden space ready for your green thumb. Do not let this one slip by. This is a Fannie Mae HomePath property. First Time Buyers, complete the HomePath Ready Buyer homeownership course on HomePath.com. Attach certificate to offer up to 3% closing cost assistance. Check HomePath.com for more details. Restrictions apply."
Please click here for more info. or a showing.
|
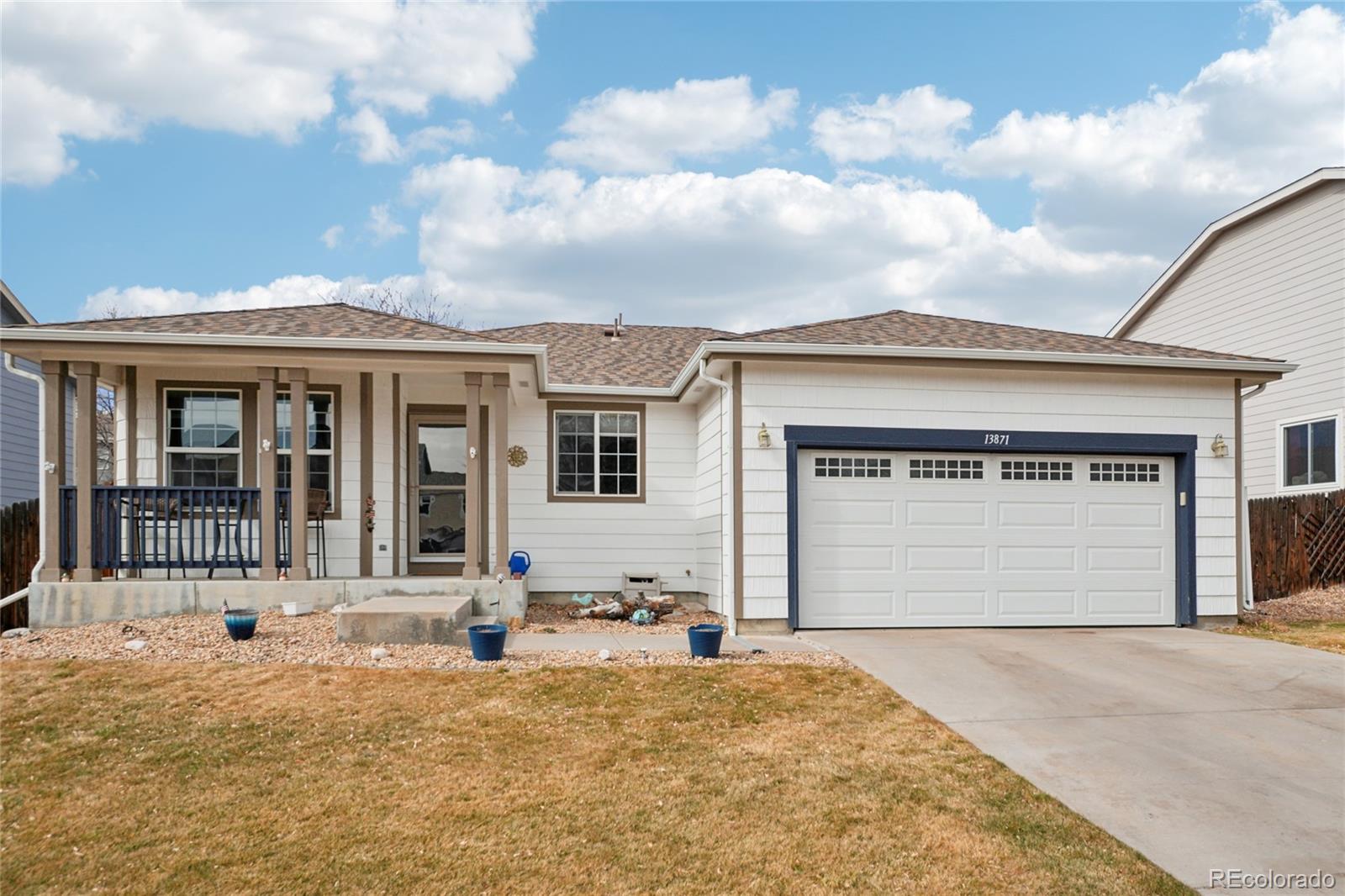
|
New Thornton Listing with 4 bedrooms, 3 bathrooms and 2638 square.
"Welcome to this charming residence nestled in the heart of Thornton s highly sought-after Springvale neighborhood. A classic covered front porch provides a warm welcome, offering the perfect spot for morning coffee before stepping inside to a bright and airy floor plan. The main level begins with a sunny front living room that flows into a versatile private office, ideal for those who work from home. The heart of the home opens into a spacious dining and kitchen area, complete with stainless steel appliances and ample cabinetry. Large sliding doors lead directly to the back deck, creating a seamless indoor-outdoor transition for summer BBQs and evening relaxation. The thoughtful layout continues down the hall to the primary suite, a private retreat featuring an en-suite bathroom and a generous walk-in closet. Two additional well-sized bedrooms and a full guest bathroom are also located on the upper level. For added convenience, the attached two-car garage offers direct access to the main floor. The finished basement significantly expands the home s footprint, boasting a large bonus room equipped with a wet bar perfect for a game room, home theater, or gym. This lower level also includes a 3/4 bathroom and a fourth non-conforming bedroom, offering flexibility for a guest suite or hobby space. Outside, the fully fenced backyard is an entertainer s dream, featuring a massive sunny deck designed to soak up Colorado s 300 days of sunshine, alongside a lush lawn and mature landscaping. Situated in a prime location, you are just moments away from the Springvale Disc Golf Course, expansive trail systems, and the Trailwinds Recreation Center!"
Please click here for more info. or a showing.
|
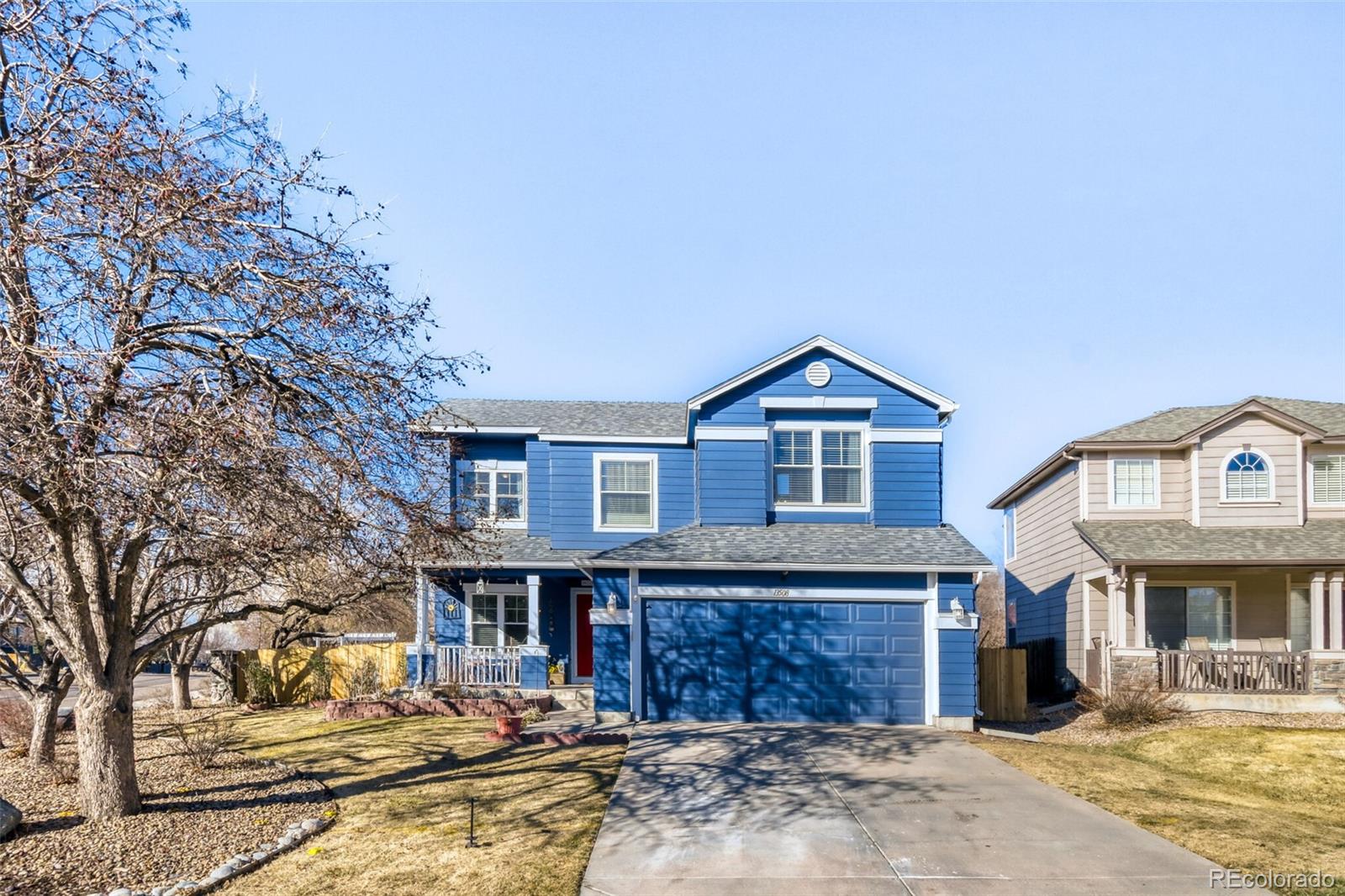
|
New Thornton Listing with 4 bedrooms, 4 bathrooms and 1744 square.
"Welcome to this beautifully maintained 4-bedroom, 4-bathroom home in the highly sought-after Hunters Glen community of Thornton! This bright and inviting home features an open floor plan with multiple living areas and a finished basement offering flexible space for a home office, gym, or guest retreat. The private primary suite includes an en-suite bath for added comfort. Enjoy a landscaped backyard perfect for relaxing or entertaining. Conveniently located near schools, parks, shopping, dining, and entertainment this home offers the perfect blend of comfort and convenience."
Please click here for more info. or a showing.
|
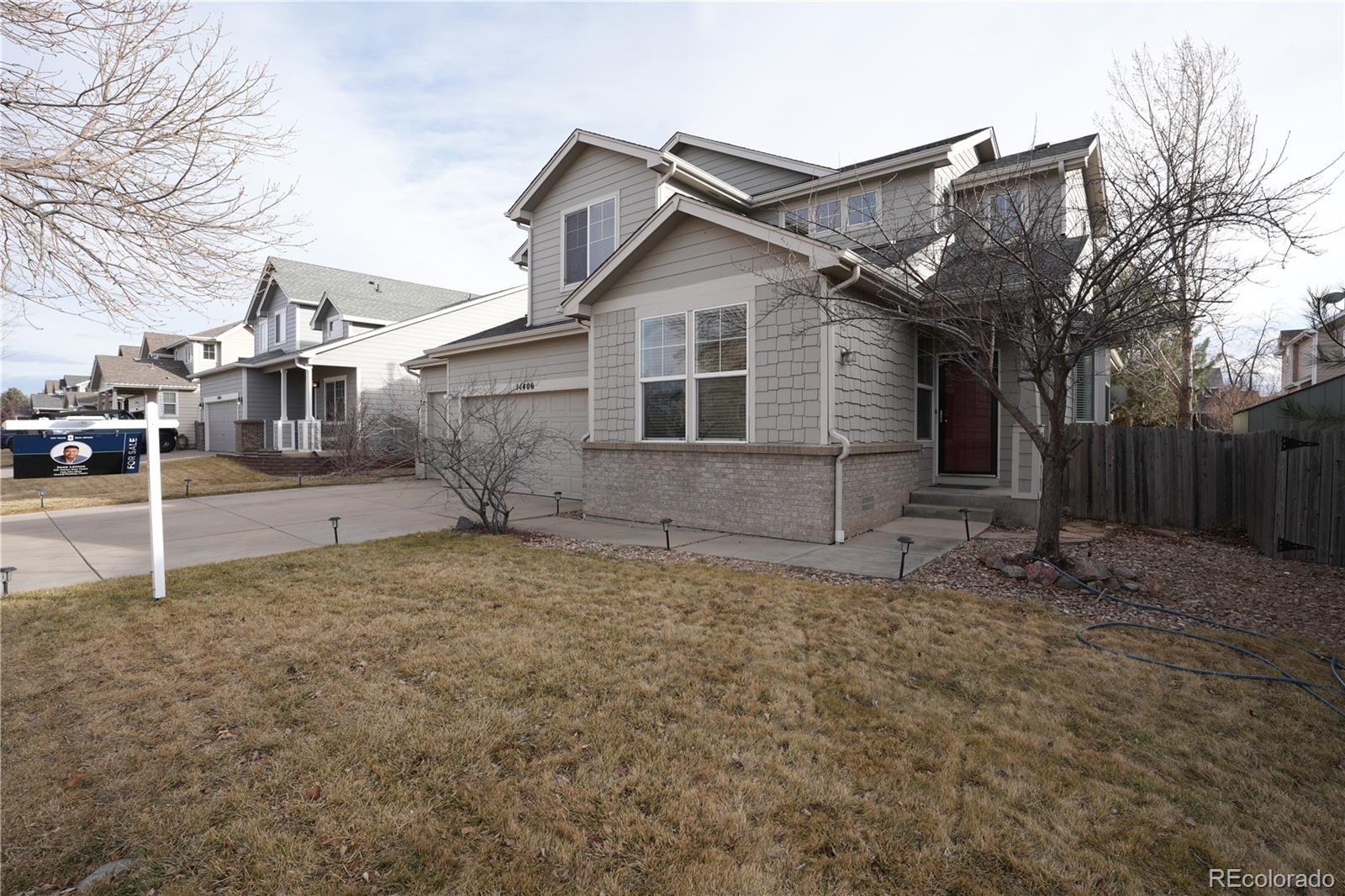
|
New Henderson Listing with 3 bedrooms, 3 bathrooms and 3437 square.
"Move-in ready two-story home in the desirable Stillwater neighborhood! Ideally located with easy access to schools, parks, shopping, and dining, this home offers the perfect balance of convenience and comfort.Step inside to a spacious open floor plan with 9-foot ceilings and abundant natural light. The large kitchen features an island perfect for everyday living and entertaining. The main level includes a powder bath and a versatile bonus room that works great as a home office or flex space.Upstairs, you ll find a loft offering additional flexible living space ideal for a media room, office, or play area. The primary suite is a true retreat, highlighted by elegant French doors, vaulted ceilings, and a luxurious 5-piece en suite bath.The unfinished basement provides ample storage and endless potential for future expansion. Completing the home is an extra-deep 3-car garage, offering plenty of room for vehicles, toys, or workspace.This home truly has it all schedule your showing today!"
Please click here for more info. or a showing.
|
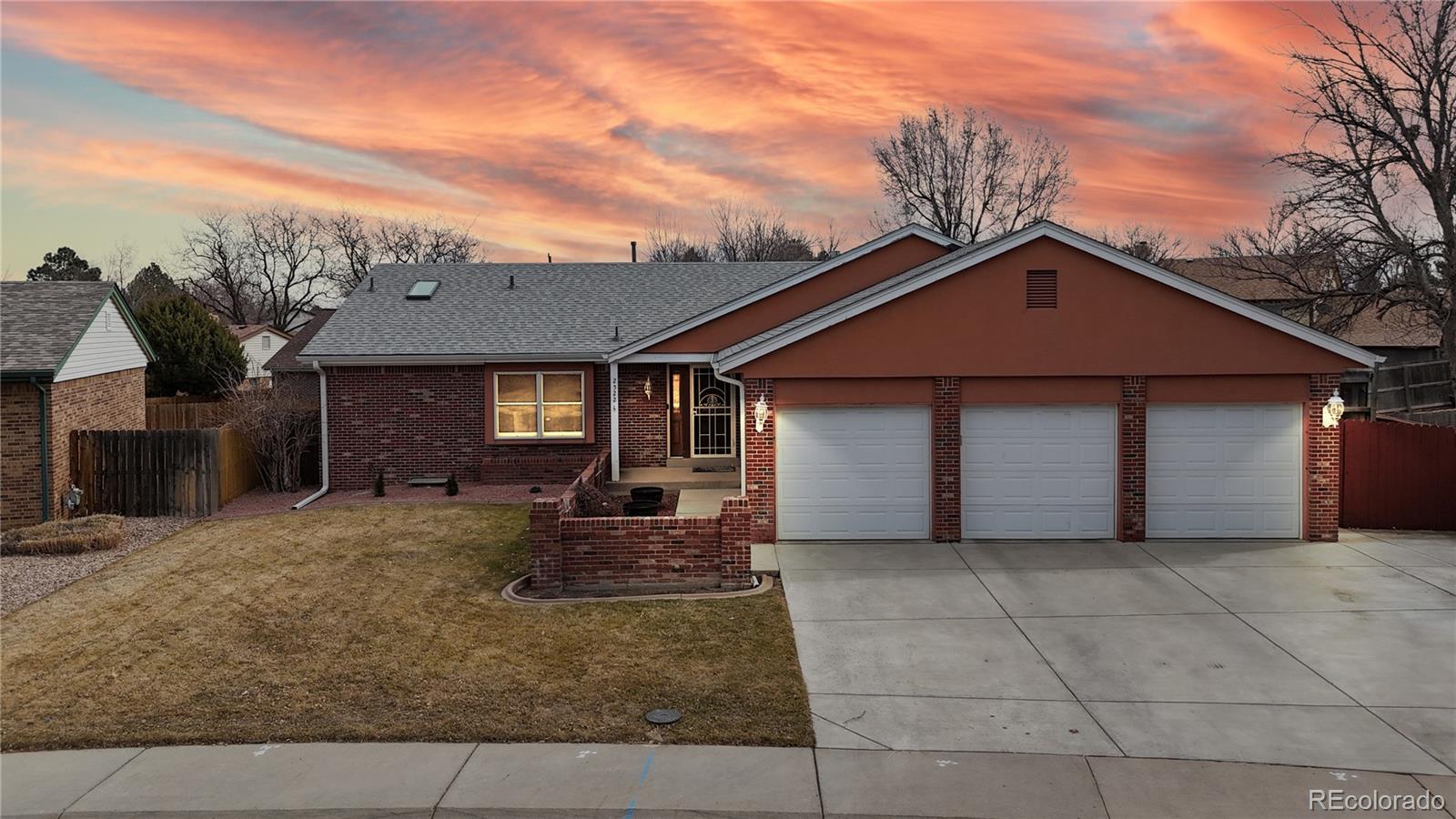
|
New Thornton Listing with 3 bedrooms, 3 bathrooms and 3198 square.
"Welcome to this beautiful brick ranch in desirable Eastlake Village where comfort, charm, and convenience come together.From the moment you step inside, you ll notice the freshly refinished hardwood floors and soft designer paint tones that create a warm, move-in ready feel. The light-filled living spaces flow effortlessly into a stylish kitchen featuring granite tile countertops, a stone backsplash, and all appliances included even a brand new refrigerator. Cozy Colorado evenings are easy to imagine with both a gas fireplace (remote controlled) and a classic wood-burning stove. The spacious primary suite offers a private retreat with an updated bath and frameless glass shower door. Downstairs, the finished basement expands your living space with a wet bar and mini fridge perfect for game nights, movie marathons, or entertaining. A bonus room offers flexibility for crafts, workouts, or an easy conversion to a fourth bedroom. And yes there s even a private sauna for relaxing at the end of the day.Step outside to a large backyard with a covered patio designed for summer BBQs, morning coffee, and peaceful evenings. Sprinklers in the front and back yards make maintenance simple, and the shed with a new roof provides additional storage for all your Colorado gear. Car enthusiasts and hobbyists will love the heated 3-car attached garage complete with cabinets and workbench. Major updates include a new furnace, humidifier, thermostat, new roof on the home (with new gutters and leaf guards), and new skylight offering added peace of mind. Located just minutes from light rail with direct access to Union Station and downtown Denver, and close to Eastlake Nature Preserve parks, this home offers both tranquility and connectivity all with no HOA and no Metro Tax District. This is the kind of home that simply feels right the moment you walk in. Schedule your private showing today and experience everything this Eastlake Village home has to offer."
Please click here for more info. or a showing.
|
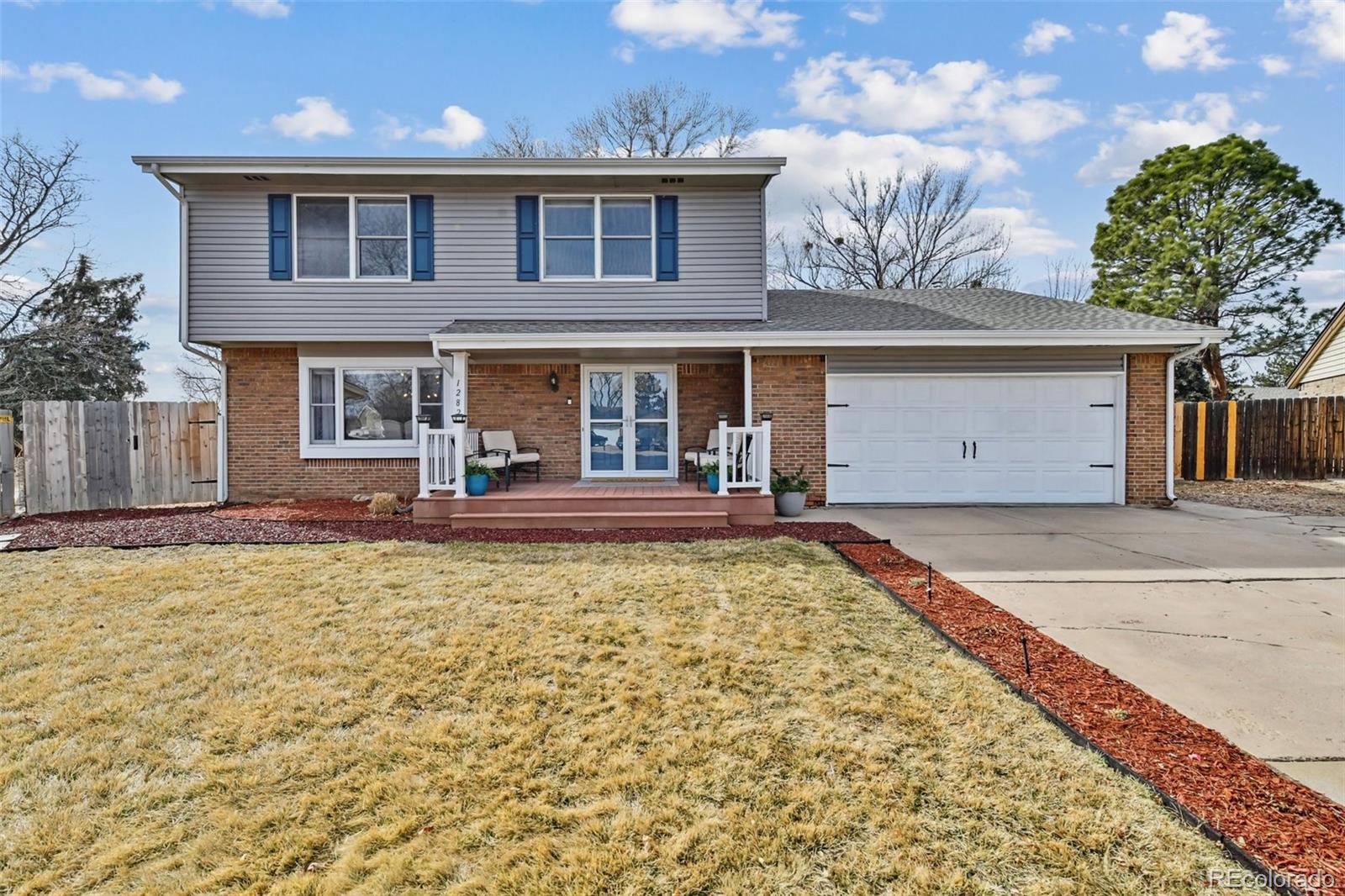
|
New Thornton Listing with 4 bedrooms, 3 bathrooms and 2564 square.
"Welcome to your dream home! This beautiful 4-bedroom, 2.5-bathroom two-story brick residence is situated on a spacious 1/4 acre lot, with a covered front porch perfect for relaxing. Step inside to discover a harmonious blend of modern updates and classic charm, highlighted by new maple hardwood floors, new vinyl flooring, and plush new carpeting throughout. The heart of this home is the fully renovated kitchen, featuring sleek stainless-steel appliances, an induction range, and elegant granite countertops. Enjoy casual meals in the inviting eat-in kitchen, and for larger gatherings the dining room doesn't disappoint. It has room for an extra-large table, and the living room is a perfect spot to sip a cocktail with friends or read a book. The family room features a charming brick fireplace, and tons of natural light. It provides a welcoming space for gatherings or a perfect spot to catch a movie. Escape upstairs to the luxurious primary bedroom, complete with a spacious walk-in closet and an en-suite bathroom complete with lighted mirrors and a stylish glass shower enclosure. This serene retreat is perfect for unwinding after a long day. Upstairs you will also find 3 additional bedrooms and 1 additional full bath. Convenience is key with a bonus upstairs laundry area. Venture downstairs to the finished basement, where you ll find a versatile rec room, ideal for leisure and fitness activities. Recent upgrades include a new furnace and AC system, both replaced in 2024, new siding in 2021, and a new roof and gutters installed in 2024, and new paint. For those with recreational vehicles, there is a large gate for easy access to the backyard for RV storage. The sunroom off the kitchen is a great spot for plants, extra storage or a paint studio, use your imagination. Nearly every inch of this home has been updated. With its thoughtful design and exceptional features, this home is a rare find! Schedule a showing today and experience all this home has to offer!"
Please click here for more info. or a showing.
|
|
|




















